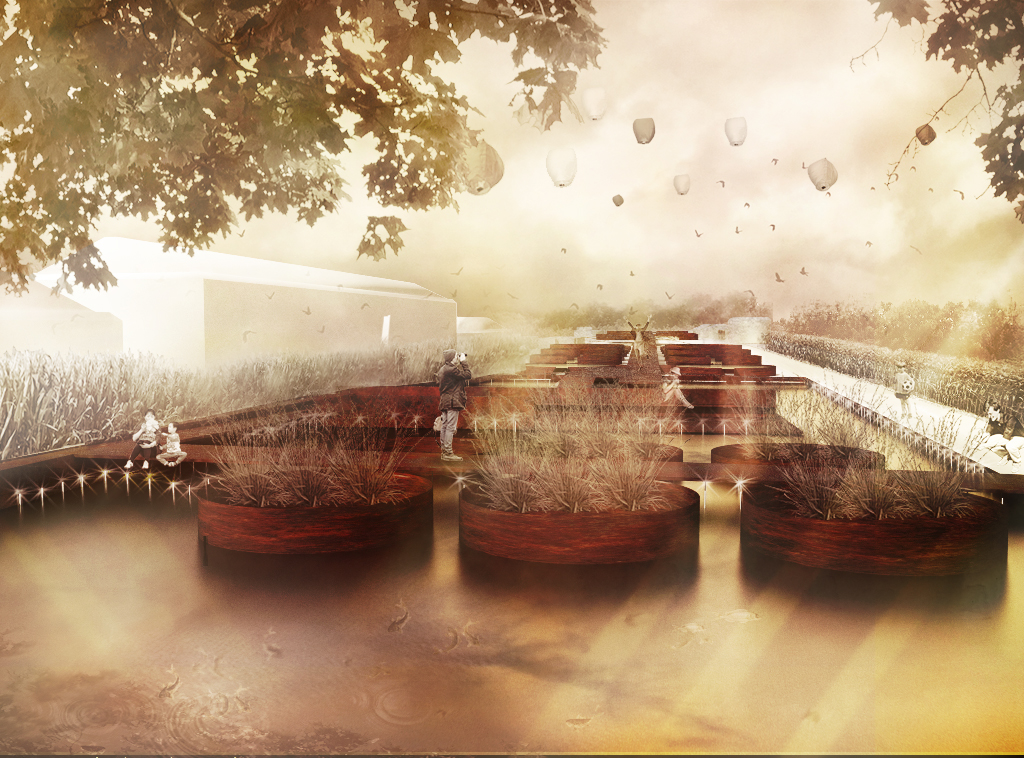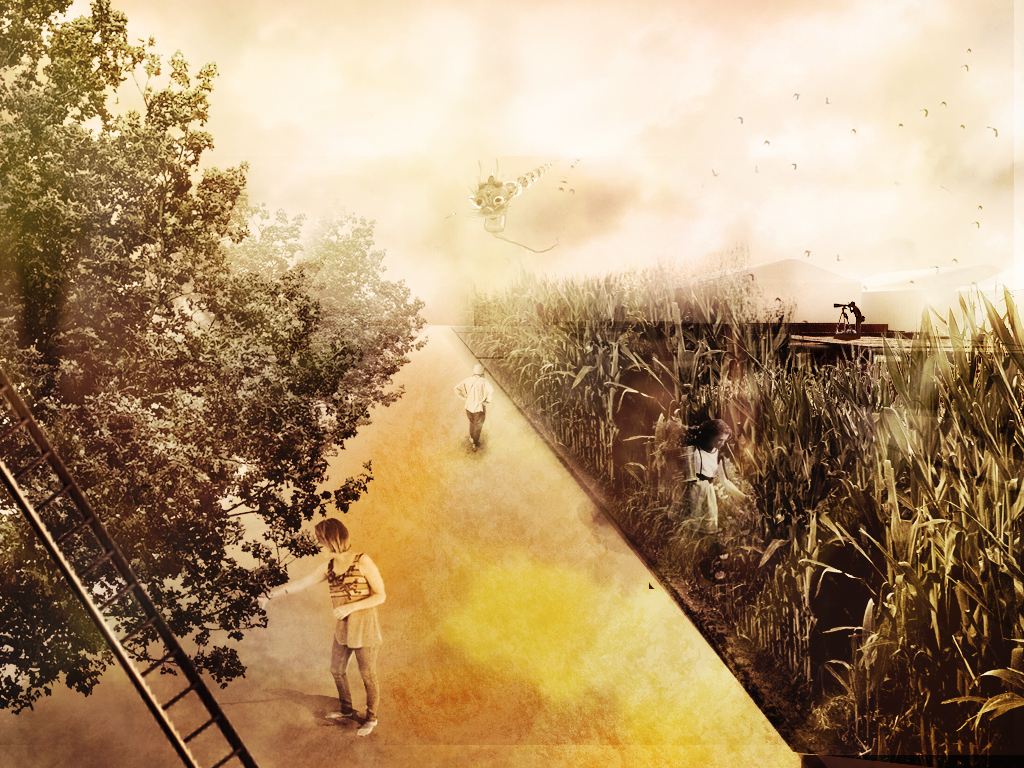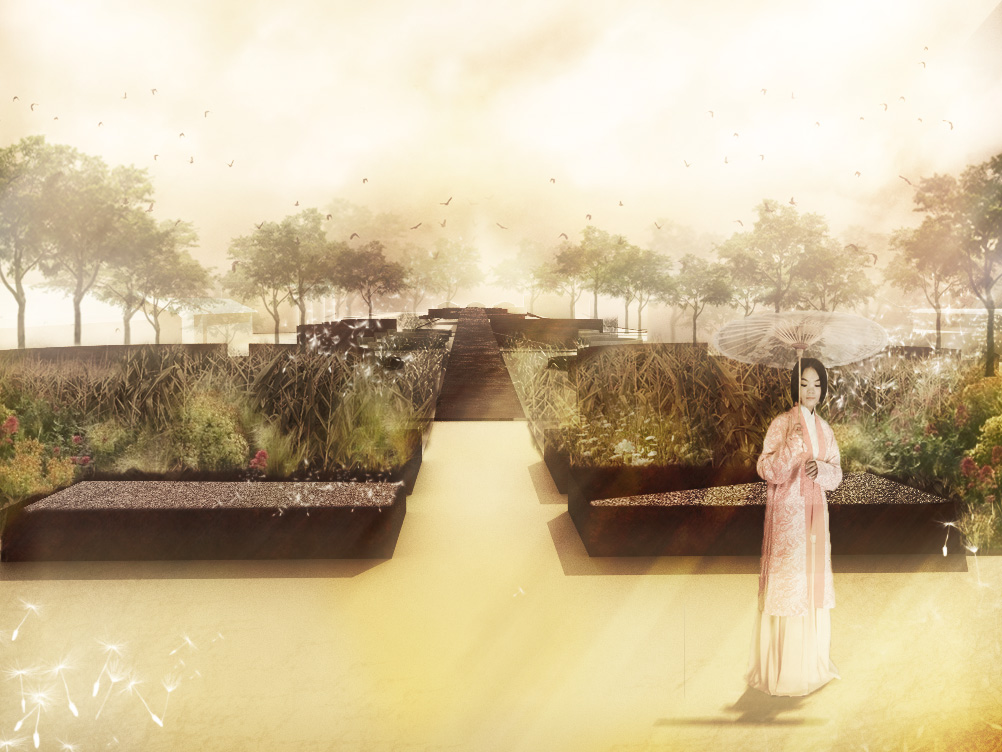︎︎︎︎︎︎︎︎︎︎︎︎︎︎︎
Wuku Granary
China
2015
Flooding, Germination, Stratification
Performances
︎︎︎︎︎︎︎︎︎︎︎︎︎︎︎
Applied research Landscape Architecture
Master thesis ‘Design The Unpredictable’
Cristina Morbi
Tutor: Cui Xiaosheng
Tsinghua University
Giovanna Piccinno
Politecnico di Milano
Kaifeng, China
Master thesis ‘Design The Unpredictable’
Cristina Morbi
Tutor: Cui Xiaosheng
Tsinghua University
Giovanna Piccinno
Politecnico di Milano
Kaifeng, China




︎︎︎︎︎︎︎︎︎︎︎︎︎︎︎︎︎︎︎︎︎︎︎︎︎︎︎︎
The redevelopment strategy includes the riqualification of the ruins in the north of the site of Kaifeng Wuku Granary, adapting them to the functionality of the urban area, according to the perspective of post-industrial production, while to the south the preservation of the ruins identity as monumental features in the landscape. In the underground barns the strategy is to fill and enhance the architectural leftovers. The concept of germination create a correspondence between the underground and the emerged, through the fertility of the soil, productive landscape and design corrspondence below-above the ground.
RUINATION GUIDELINES
The landscape design is generated by the projection and intersections of the guidelines of the ruins the hypogeal architecture into the everted landscape. Those forces, both horizontal and vertical, create a unique output where the invisible hidden in the earth becomes visible again on the surface. The result is a landscape in which nature integrates the ruins of the place, using the imaginary of the agricultural landscape with its narrow and dense
passages.
EVERTED LANDSCAPE The promenade is the strong gesture crossing the site, as projection of the underground hypogeal corridor, and elevating until 3m high. A container of seeds at the start of the promenade allow people to interfere with the project. The soft-scape uses productive crops, conceptually close to the plots of the site. The crops chosen are corn, wheat, kaolin, ears, which will appear as taking life from the barns. The landscape design on the softscape invite the interference and unpredictable factors, allowing visitors to hack the design spreading seeds from the promenade. Then there are spontaneous cultures in the ruins, and finally an aquaponic cultivation land at the end of the promenade. The path goes from soil germination soil to soiless aquaponic.
‘In China only 10 percent of the land is cultivable, and with the urbanization the percentage has almost reduced to 7.
The soiless germination could be a key solution for the future of Chinese agriculture, and in the design is incorporated as a unique feature, becoming a manifesto of the place connecting technology and poetical visions.’
The soiless germination could be a key solution for the future of Chinese agriculture, and in the design is incorporated as a unique feature, becoming a manifesto of the place connecting technology and poetical visions.’

MEMENTO
The waterland is not just a mean to show the technical approach of soiless culture but it also has an identity meaning: is inspired to the history of Kaifeng city and is closely link with the water source of the Yellow River. The waterfeature will on one hand represent the fertility of the water with the aquaponics system garden, on the other his destructive power with a controlled flood landscape.
UNDERGROUND ART STORAGE Below the soil, the configuration of the barns is used in all is purity becoming a container for art. Contemplation and evocative aspect are used in both the spatial atmosphere and the curation for the underground exhibition. Art will fill the post-industrial voids with an exhibition inspired by current issues in contemporary China. The contradiction between artifice and nature in contradiction with the urbanization and the bourgeoisie of society, against biodiversity. The essence of the barn remains the leitmotiv using the purity of corn grains as unique matter to create a new space interaction. Visitors can climb, play and collect the corn grains, changing its appearance with their presence.
The waterland is not just a mean to show the technical approach of soiless culture but it also has an identity meaning: is inspired to the history of Kaifeng city and is closely link with the water source of the Yellow River. The waterfeature will on one hand represent the fertility of the water with the aquaponics system garden, on the other his destructive power with a controlled flood landscape.
UNDERGROUND ART STORAGE Below the soil, the configuration of the barns is used in all is purity becoming a container for art. Contemplation and evocative aspect are used in both the spatial atmosphere and the curation for the underground exhibition. Art will fill the post-industrial voids with an exhibition inspired by current issues in contemporary China. The contradiction between artifice and nature in contradiction with the urbanization and the bourgeoisie of society, against biodiversity. The essence of the barn remains the leitmotiv using the purity of corn grains as unique matter to create a new space interaction. Visitors can climb, play and collect the corn grains, changing its appearance with their presence.




STRATIFICATION POETRY
While the grain flood the interior of the barns, the curation take inspiration for its deposition method: the stratification. This highlights the exhibition choice made to compare works of Italian arte povera (70es) and conceptual contemporary Chinese art. Both artistic movements face similar topics which we find in different sections of the gallery: land and production, reconstruction of nature, art and alchemy, praise of the industrial scale.People walk, lie down on the grains, climb up to reach the art work, all this is possible due to the width of the barns up to 13 meters in diameter, creating an evocative location. The Space is no longer just wall and floor, or a white box, but a complete artwork in a unique spatial perception. The use of spotlights for the exhibition and for the graffiti on the corridor emphasizes a dramatic cut in the space. In the corridor, light is activate by sound of the visitors and switched off alternatively making people experience the hypogeal darkness.
While the grain flood the interior of the barns, the curation take inspiration for its deposition method: the stratification. This highlights the exhibition choice made to compare works of Italian arte povera (70es) and conceptual contemporary Chinese art. Both artistic movements face similar topics which we find in different sections of the gallery: land and production, reconstruction of nature, art and alchemy, praise of the industrial scale.People walk, lie down on the grains, climb up to reach the art work, all this is possible due to the width of the barns up to 13 meters in diameter, creating an evocative location. The Space is no longer just wall and floor, or a white box, but a complete artwork in a unique spatial perception. The use of spotlights for the exhibition and for the graffiti on the corridor emphasizes a dramatic cut in the space. In the corridor, light is activate by sound of the visitors and switched off alternatively making people experience the hypogeal darkness.






